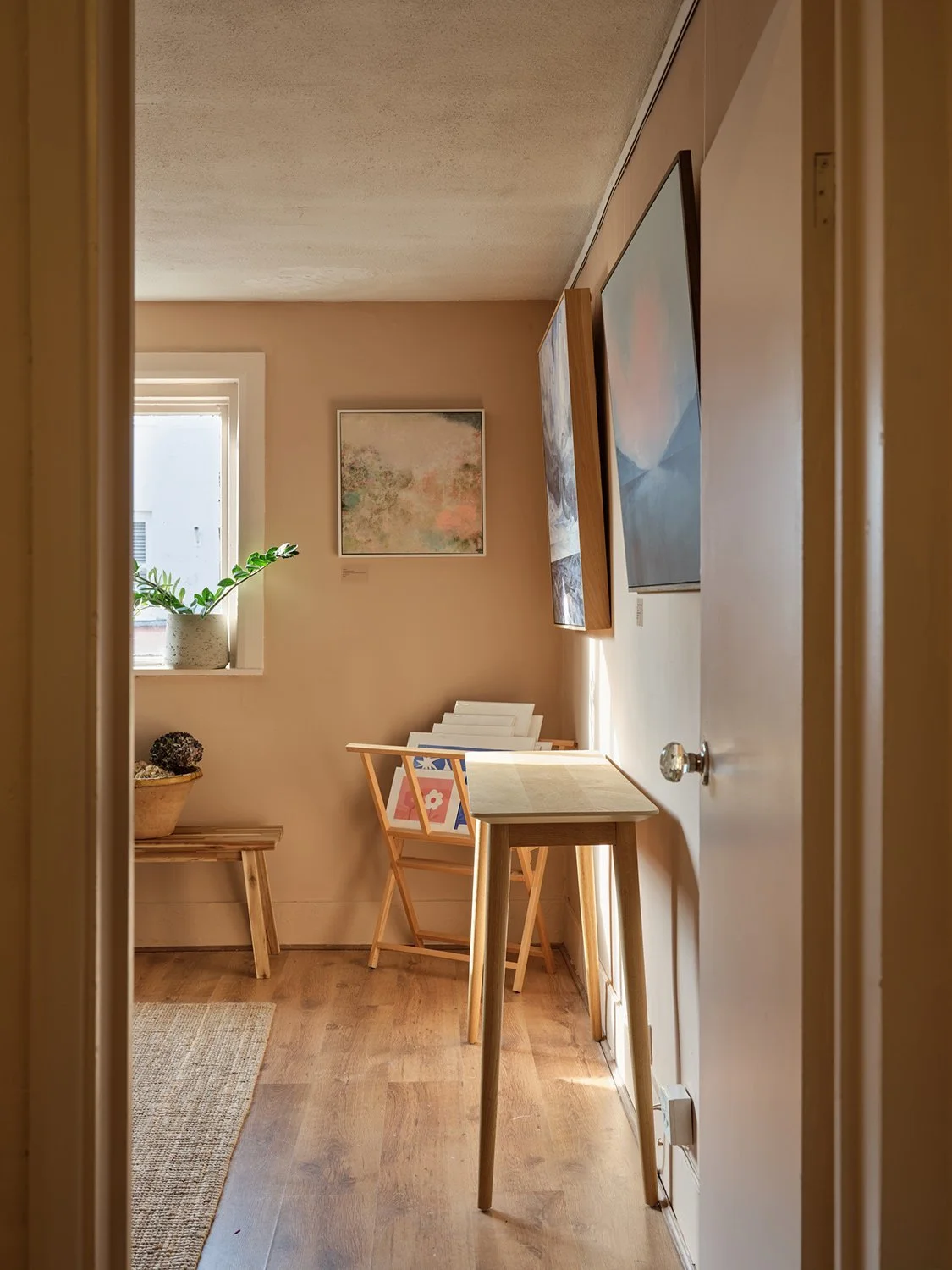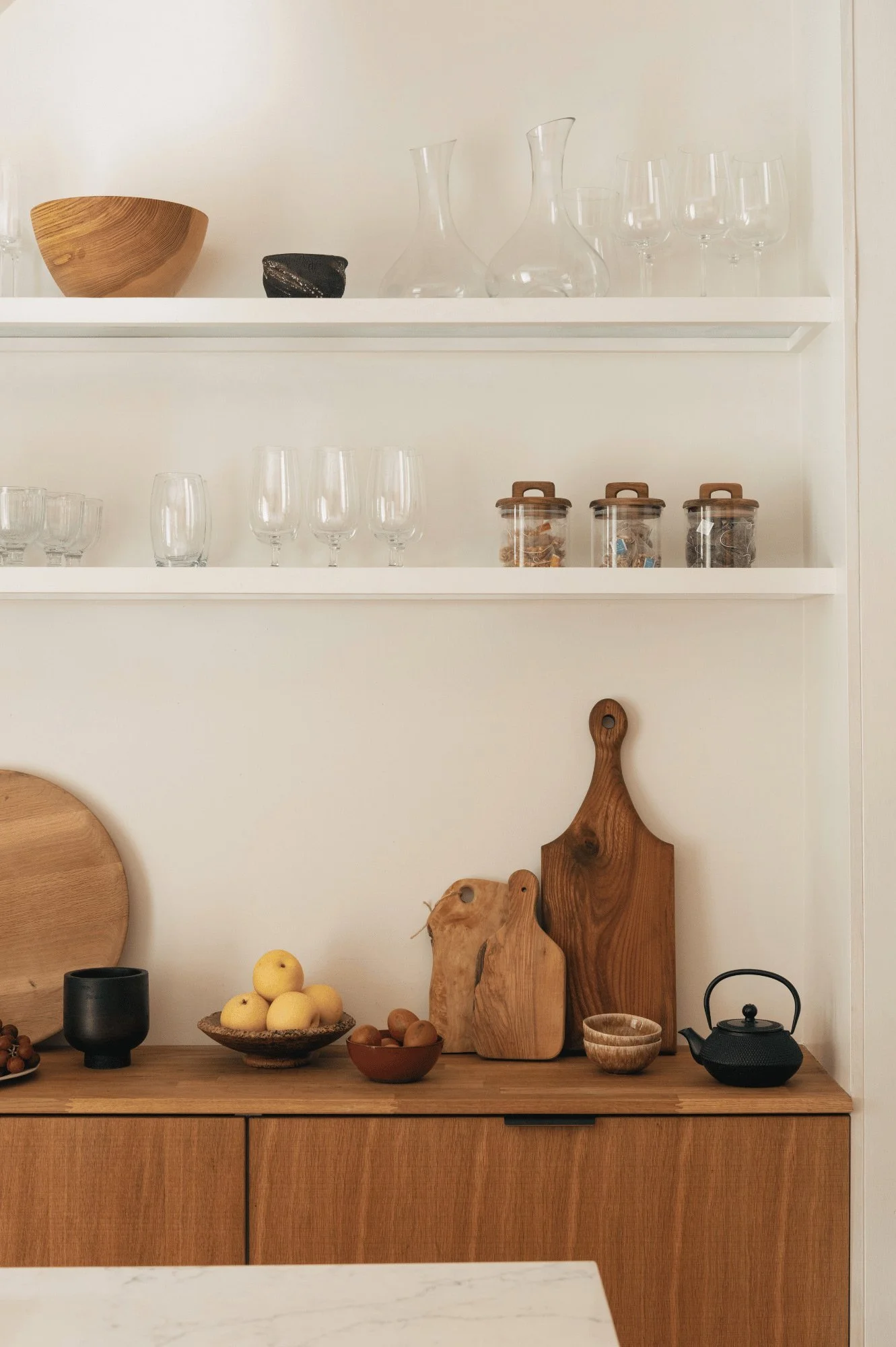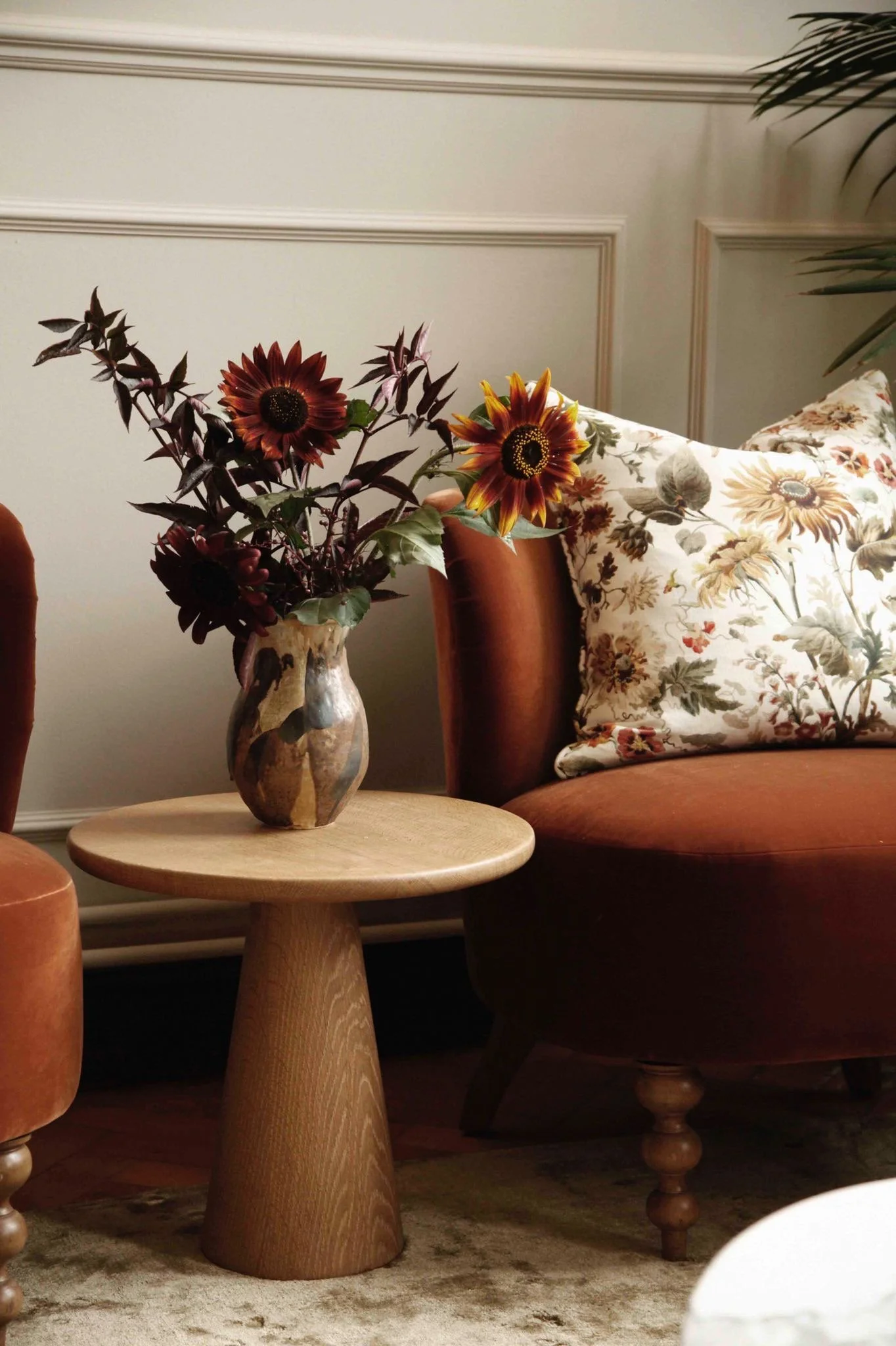At Studio Bond, we believe that a home should be as individual as the people who live in it. Our approach is rooted in craftsmanship, integrity, and purpose, creating interiors that are both beautiful and deeply personal.
ETHICAL & SUSTAINABLE PRACTICEWe prioritise responsible sourcing, sustainability, and collaboration with local artisans and businesses to create homes that are both beautiful and conscientious.
Client-centered designEvery project is shaped by our clients’ lives, values, and self-expression, ensuring their home is a true reflection of who they are and how they live.
creative integrityOur collaborations balance empathy with honest, purposeful guidance. We’re flexible but never passive, offering clear direction and creative challenge to help clients make meaningful, confident choices.
respect for the homeWe honour each building’s history and character, thoughtfully restoring original features and seamlessly blending old and new to preserve its essence.
CRAFTMANSHIP & QUALITYWe are committed to exceptional design and the highest level of craftsmanship, ensuring that every detail is meticulously considered and executed to perfection.
Interior Architecture
A thoughtful approach to shaping space and flow, with careful attention to scale, proportion, and natural light. This service includes spatial planning, joinery design, lighting layouts, material specification, and internal architectural detailing that we strive to remain true to the integrity of the property. We refine the function, movement, and architectural character of your home to create a thoughtful, long lasting design.
-
Information gathering
Concept Development
Space Planning
Design Development
Technical Drawings
FF&E (Furniture, Fixtures & Equipment)
Design Management
-
Our Interior Architecture service is ideal if you're reimagining your family home or renovating a space that no longer works for how you live. Whether it’s a full-house transformation or a focused redesign of key rooms, we help bring clarity to complex decisions and turn your ideas into a cohesive, liveable plan.
Commercial
At Studio Bond, we provide commercial solutions. Our services are carefully tailored and flexible to suit projects of varying sizes and budgets. We design for commercial environments that prioritise atmosphere, brand identity, and customer experience. From hospitality to small retail and workspace projects, we craft spaces that feel distinctive, purposeful, and aligned with your business vision.
-
Information Gathering
Concept Development
Space Planning
Accessibility
Design Development
Acoustic Considerations
Lighting Scheme
Technical Drawings
FF&E (Furniture, Fixtures & Equipment)
Design Management
-
Our Commercial service is for those shaping hospitality, retail, or creative workspaces where atmosphere and function matter. We collaborate closely to ensure the design reflects your brand, enhances experience, and stands the test of time.
Virtual
By collaborating remotely, we'll produce a comprehensive design package tailored to your project's requirements. Our packs provide concise solutions aligned with your preferences and budget. We'll listen and get to know you, choose the perfect items for your space, and show you how beautiful and functional your home can be.
-
Our Virtual service suits clients outside our local area or those working on smaller-scale projects who still want our support. It’s a flexible, guided process to help you confidently move forward, wherever you are. This approach is ideal if you’re focusing on one or two rooms and want expert design direction without committing to a full-service project. You’ll receive a clear, cohesive plan tailored to your space, ready for you to carry out independently or with your contractor.
Reach out to find out more
HOW WE WORKAt Studio Bond, we take a holistic approach.
We shape each project from its foundations through to the final layers. Our services guide the process from early spatial planning and structural ideation to the sourcing, styling, and placement of every detail. Whether residential, commercial, or virtual, our work is grounded in collaboration, crafted with care, and tailored to real life.
Furniture Arrangement
We shape spaces that feel calm, purposeful, and deeply personal. Our interior design service considers every element, layout, materials, colour, lighting, and furniture, to create environments that are both beautiful and functional. The result is a timeless space that not only reflects your values, but supports the way you live, day to day.
Spatial Planning
From reworking floor plans to refining how a space flows, we focus on the structure behind the design. Our interior architecture service looks at how each element, walls, openings, levels, and light, can be adjusted to improve the way you live and move through your home.
FF&E Design
We curate and manage all FF&E (Furnishings, Fixtures and Equipment). Every element is selected to bring warmth, texture, and character to a space. From bespoke furniture and lighting to soft furnishings, artwork, and fabrics, each piece is thoughtfully selected or designed to complement the architecture and reflect how the space will be lived in. Our focus is on lasting quality, natural materials, and a quiet kind of elegance. We handle the sourcing, ordering, and coordination of all specified items, saving you time and ensuring everything arrives as planned.
Design Management
We provide design oversight throughout the build, working collaboratively with your contractor to ensure the scheme is understood and implemented as intended. We remain closely involved and available for clarification for the duration of the build programme. Our role is to provide guidance, answer queries, and maintain continuity so the project progresses smoothly from a design perspective.

The Process
discovery callWe will arrange a brief complementary 15-minute virtual consultation session to delve deeper into your preferences and gather essential details about your space.
site meeting consultationIf our services align with your needs, we will schedule either an in-person or virtual consultation session. This is the pivotal moment where we delve into the scope.
onboarding & site visitUpon signing the fee proposal, we start the onboarding process and arrange a site visit. Depending on your brief and project scope of works, we will conduct a feasibility survey.
fee proposalBased upon the insights captured during our consultation session, we will carefully craft a personalised fee proposal tailored to meet your unique project specifications.
concept designOur next step involves developing an initial design concept. This will include inspiration, mood, colours, materials and initial layout ideas. This will be adjusted, typically allowing three revisions per project.
developmentAfter the initial concept is signed off, we will finalise furniture, fixtures, and materials selection, design bespoke joinery, suggest window treatments, and draft floor plans. We can also provide 3D renders of your space.
completionThe final phase of the project is where we hand over to you. We conduct a comprehensive walkthrough with you, ensuring every detail meets your satisfaction and expectations for your new space.
ConstructionOnce the final furniture, fixtures and plans have been signed off, we enter the construction phase, where skilled contractors bring the project to life, following our detailed documentation and spec sheets.
reach outWe’d love to hear more about your project and how we can support you in creating a space that truly works for your family or business. If you have any questions or are unsure where to begin, feel free to get in touch, we’re always happy to help.












