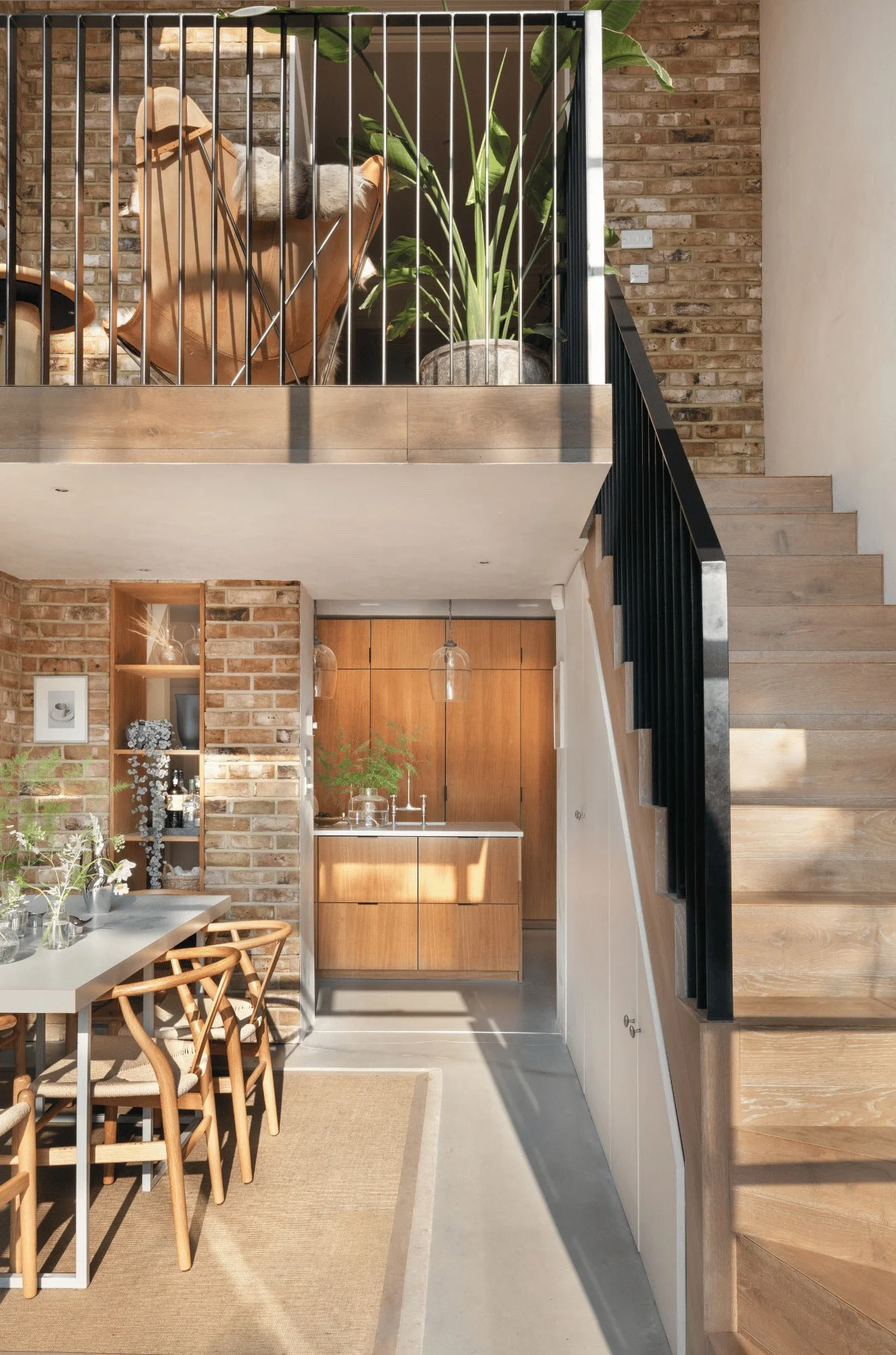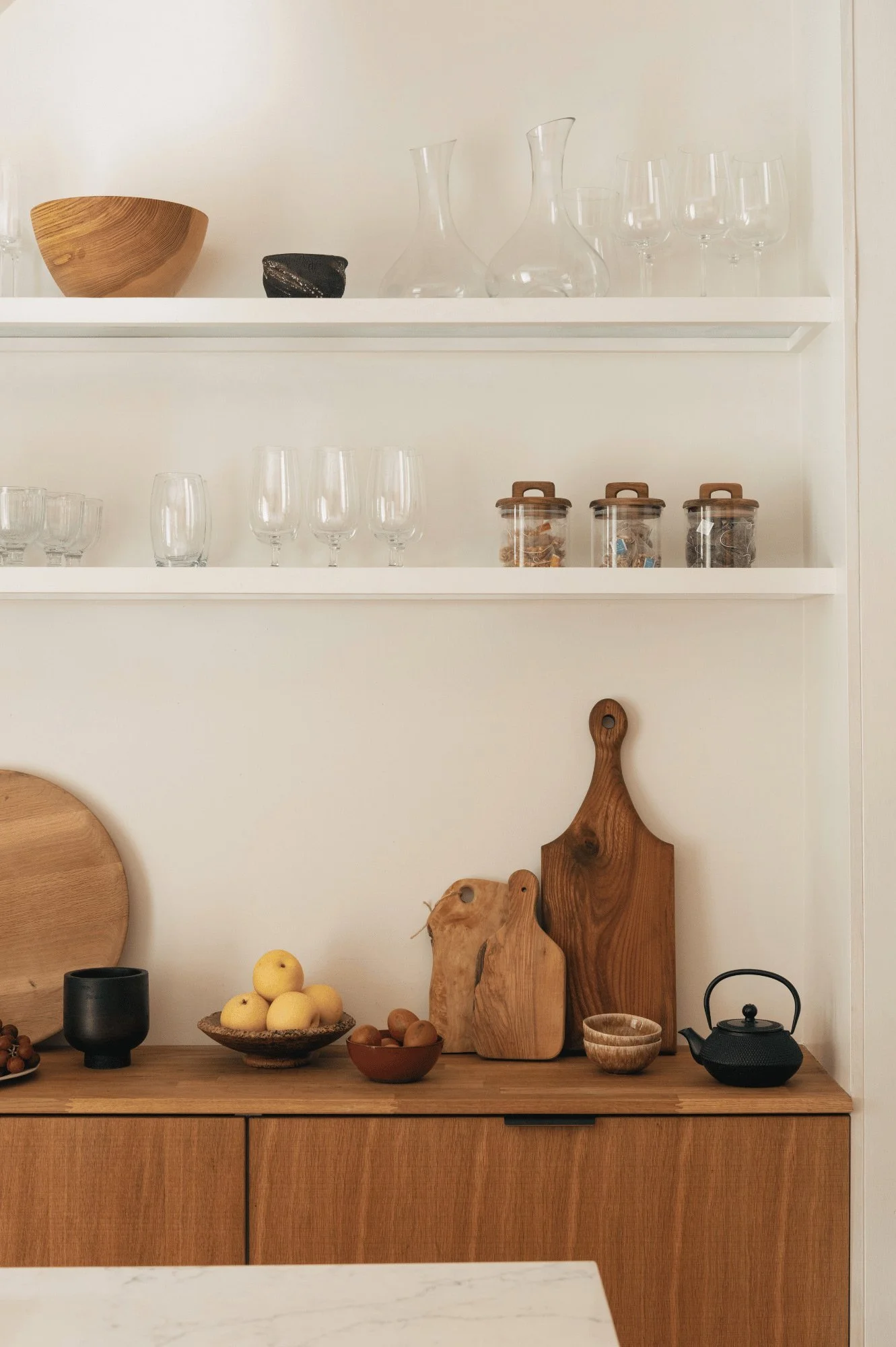
Studio Bond was appointed to modernise and fully refurbish this Victorian townhouse in the Brockley conservation area. Period features that had been stripped away over time were carefully reinstated, with architectural detailing designed to reflect the home’s original character. The project also included a new double-height rear extension, thoughtfully integrated to expand and enhance the existing structure.
Working closely with an architect, the internal layout was completely reimagined to support the evolving needs of a growing family.
Flexible spaces were designed to accommodate young children now, and adapt seamlessly as they transition into teenage years, with areas for privacy and independence. Bespoke joinery offers generous storage throughout, while the overall scheme reflects the family’s appreciation for craft and design, sitting comfortably within the context of the period property.
LocationSouth London
ScopeFull Service, 3,500 sqft
ARCHITECTAtmospheres
contractorQPS
photographerNathalie Priem
stylistMilly Bruce

















reach outWe’d love to hear more about your project and how we can support you in creating a space that truly works for your family or business. If you have any questions or are unsure where to begin, feel free to get in touch, we’re always happy to help.

